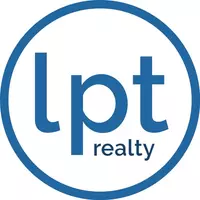For more information regarding the value of a property, please contact us for a free consultation.
Key Details
Sold Price $1,545,000
Property Type Single Family Home
Sub Type Single Family Residence
Listing Status Sold
Purchase Type For Sale
Square Footage 2,236 sqft
Price per Sqft $690
MLS Listing ID 73345307
Sold Date 05/05/25
Style Colonial
Bedrooms 4
Full Baths 2
Half Baths 1
HOA Y/N false
Year Built 2012
Annual Tax Amount $14,590
Tax Year 2025
Lot Size 6,534 Sqft
Acres 0.15
Property Sub-Type Single Family Residence
Property Description
Welcome to 32 Brand Street, a 2012-built gem: 4 bedrooms, 3 bathrooms, & potential to finish 600sqft in lower level, blending comfort & convenience in a prime location. Nestled on a cul-de-sac, 1st floor features beautiful eat-in kitchen w/ breakfast bar, stainless steel appliances, granite countertops, & pantry for ample storage. Entertain in formal dining room or unwind in the living room w/ gas fireplace. Pristine hardwood oak floors add elegance throughout. 2nd floor has 3 BDs, 2 BAs, & convenient laundry area along with versatile office or reading nook. The large primary bedroom boasts a spacious walk-in closet & ensuite bathroom. 3rd floor is the 4th BD w/ ample storage. Lower level invites customization for more living space. Outside, a private bluestone patio is perfect for relaxation & al fresco dining. Near Turkey Hill Reservation Area, enjoy outdoor adventures & suburban peace while staying close to shopping, dining, entertainment, & public transportation (Alewife & bus)
Location
State MA
County Middlesex
Zoning R1
Direction Forest Street > Brand Street
Rooms
Basement Full, Interior Entry, Garage Access, Radon Remediation System, Concrete, Unfinished
Primary Bedroom Level Second
Dining Room Flooring - Hardwood, Lighting - Pendant, Crown Molding
Kitchen Flooring - Hardwood, Dining Area, Pantry, Countertops - Stone/Granite/Solid, Wet Bar, Breakfast Bar / Nook, Exterior Access, Open Floorplan, Recessed Lighting, Slider, Stainless Steel Appliances, Wine Chiller, Gas Stove, Lighting - Pendant, Crown Molding
Interior
Interior Features Closet, Recessed Lighting, Crown Molding, Lighting - Overhead, Open Floorplan, Entrance Foyer, Office, Center Hall, Bonus Room, Wet Bar
Heating Forced Air, Natural Gas
Cooling Central Air
Flooring Tile, Concrete, Hardwood, Flooring - Hardwood
Fireplaces Number 1
Fireplaces Type Living Room
Appliance Gas Water Heater, Water Heater, Range, Dishwasher, Disposal, Microwave, Refrigerator, Washer, Dryer, Range Hood
Laundry Sink, Electric Dryer Hookup, Washer Hookup, Second Floor
Exterior
Exterior Feature Patio, Rain Gutters
Garage Spaces 1.0
Community Features Public Transportation, Shopping, Park, Walk/Jog Trails, Bike Path, Conservation Area, Highway Access, House of Worship, Private School, Public School, T-Station
Utilities Available for Gas Range
Waterfront Description Beach Front,Lake/Pond,1 to 2 Mile To Beach,Beach Ownership(Public)
Roof Type Shingle
Total Parking Spaces 2
Garage Yes
Building
Lot Description Cul-De-Sac
Foundation Concrete Perimeter
Sewer Public Sewer
Water Public
Architectural Style Colonial
Schools
Elementary Schools Confirm W/ City
Middle Schools Confirm W/ City
High Schools Arlington
Others
Senior Community false
Read Less Info
Want to know what your home might be worth? Contact us for a FREE valuation!

Our team is ready to help you sell your home for the highest possible price ASAP
Bought with Anne Mahon • Leading Edge Real Estate



