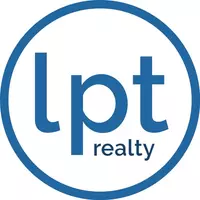For more information regarding the value of a property, please contact us for a free consultation.
Key Details
Sold Price $455,000
Property Type Condo
Sub Type Condominium
Listing Status Sold
Purchase Type For Sale
Square Footage 1,726 sqft
Price per Sqft $263
MLS Listing ID 72883679
Sold Date 10/19/21
Bedrooms 3
Full Baths 2
Half Baths 1
HOA Fees $325
HOA Y/N true
Year Built 2002
Annual Tax Amount $5,478
Tax Year 2021
Property Sub-Type Condominium
Property Description
**MULTIPLE OFFERS**BEST & FINAL OFFER SUBMISSION DEADLINE SUN 8/22 at 10:00am**SIMPLY IRRESISTIBLE AT FOREST HILLS! A RARE & WONDERFUL OPPORTUNITY IS KNOCKING! You could be the lucky new owner of this unique 2-3BR, 2.5 bath townhouse! Meticulously maintained & updated over the years by sole owner. Tastefully remodeled, you will fall in love with this beautiful, cabinet packed kitchen, all SS appliances, gorgeous granite countertops including a double decker dining top & breakfast nook w/bow window. Stunning, open fireplaced living rm w/dining room & 2 sliders to deck overlooking woods providing a private setting for you to enjoy! Master suite boasts remodeled, walk-in tile surround shower w/bench. 2 good sized BR's, one which has a full bath, both w/walk-in closets plus a sitting room all on 2nd level. Huge, unfinished basement can be used for storage! This unit is exceptional! Mins to MA Pike, T-Station, Tufts & super convenient to shopping, restaurants & more!
Location
State MA
County Worcester
Zoning RMF
Direction Route 122 to Deernolm Street to Lordvale to Edward Drive
Rooms
Primary Bedroom Level Main
Kitchen Flooring - Stone/Ceramic Tile, Window(s) - Bay/Bow/Box, Dining Area, Pantry, Countertops - Stone/Granite/Solid, Breakfast Bar / Nook, Cabinets - Upgraded, Recessed Lighting, Remodeled, Stainless Steel Appliances, Lighting - Overhead
Interior
Interior Features Ceiling Fan(s), Dining Area, Open Floorplan, Slider, Lighting - Overhead, Bathroom - Half, Closet, Living/Dining Rm Combo, Sitting Room, Entry Hall
Heating Forced Air, Natural Gas, Fireplace(s)
Cooling Central Air
Flooring Tile, Carpet, Hardwood, Flooring - Hardwood, Flooring - Wall to Wall Carpet, Flooring - Stone/Ceramic Tile
Fireplaces Number 1
Appliance Range, Dishwasher, Disposal, Microwave, Refrigerator, Washer, Dryer, Gas Water Heater, Tank Water Heater, Plumbed For Ice Maker, Utility Connections for Electric Range, Utility Connections for Electric Dryer
Laundry Main Level, Electric Dryer Hookup, Washer Hookup, First Floor, In Unit
Exterior
Exterior Feature Professional Landscaping
Garage Spaces 1.0
Community Features Public Transportation, Shopping, Park, Walk/Jog Trails, Golf, Medical Facility, Conservation Area, Highway Access, House of Worship, Public School, T-Station, University
Utilities Available for Electric Range, for Electric Dryer, Washer Hookup, Icemaker Connection
Roof Type Shingle
Total Parking Spaces 2
Garage Yes
Building
Story 3
Sewer Public Sewer
Water Public
Schools
Middle Schools Grafton Middle
High Schools Grafton H.S.
Others
Pets Allowed Yes w/ Restrictions
Senior Community false
Acceptable Financing Contract
Listing Terms Contract
Read Less Info
Want to know what your home might be worth? Contact us for a FREE valuation!

Our team is ready to help you sell your home for the highest possible price ASAP
Bought with The Liberty Group • eXp Realty



