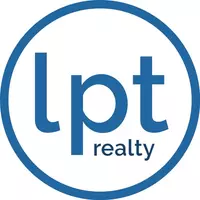For more information regarding the value of a property, please contact us for a free consultation.
Key Details
Sold Price $510,000
Property Type Single Family Home
Sub Type Single Family Residence
Listing Status Sold
Purchase Type For Sale
Square Footage 1,250 sqft
Price per Sqft $408
MLS Listing ID 72868006
Sold Date 09/20/21
Style Cape
Bedrooms 3
Full Baths 1
Half Baths 1
Year Built 1923
Annual Tax Amount $4,532
Tax Year 2021
Lot Size 9,583 Sqft
Acres 0.22
Property Sub-Type Single Family Residence
Property Description
MULTIPLE OFFERS!!!!Rarely does an opportunity present itself to acquire this impressive Renovated Single Family with a detached 4 car garage! Escape the hustle and bustle in this scenic and ample property located in a very sought after pocket of Lynn! Now for sale after an extensive renovations, the only thing left for you to do is enjoy the comfort and peace of mind it offers! Comprised of three bedrooms, open concept living/family room with a convenient half bath, a granite countertop/ stainless steel appliance kitchen, and another full bath on the second level. Major Updates Include: Roofing, Electrical, plumbing, paint, RINNAI tankless heating and water heater, new sewer & water line, freshly converted to gas, new roof on both the house and the 4 bay garage, new wooden deck, new wood front stairs, new gutters and much more. A truly rare property to come across and we can guarantee you it won't last! Buy a home that future generations will be proud of!
Location
State MA
County Essex
Zoning R2
Direction Forest St to Lover Leap Ave to Everett St
Rooms
Basement Full, Walk-Out Access, Interior Entry, Unfinished
Primary Bedroom Level First
Kitchen Flooring - Stone/Ceramic Tile, Deck - Exterior, Exterior Access, Open Floorplan, Remodeled, Stainless Steel Appliances
Interior
Heating Baseboard, Natural Gas, Other
Cooling None
Flooring Tile, Hardwood
Appliance Range, Dishwasher, Disposal, Microwave, Gas Water Heater, Utility Connections for Gas Range
Laundry Washer Hookup
Exterior
Exterior Feature Garden
Garage Spaces 4.0
Community Features Public Transportation, Shopping, Tennis Court(s), Park, Walk/Jog Trails, Medical Facility, Laundromat, Bike Path, Highway Access, Public School
Utilities Available for Gas Range, Washer Hookup
View Y/N Yes
View Scenic View(s), City
Roof Type Shingle
Total Parking Spaces 2
Garage Yes
Building
Foundation Concrete Perimeter
Sewer Public Sewer
Water Public
Architectural Style Cape
Read Less Info
Want to know what your home might be worth? Contact us for a FREE valuation!

Our team is ready to help you sell your home for the highest possible price ASAP
Bought with Samuel Saillant • United Brokers



