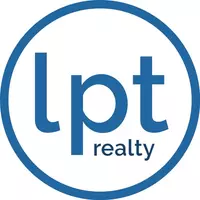For more information regarding the value of a property, please contact us for a free consultation.
Key Details
Sold Price $530,000
Property Type Condo
Sub Type Condominium
Listing Status Sold
Purchase Type For Sale
Square Footage 2,289 sqft
Price per Sqft $231
MLS Listing ID 72871545
Sold Date 09/17/21
Bedrooms 3
Full Baths 1
Half Baths 1
HOA Fees $293/mo
HOA Y/N true
Year Built 1860
Annual Tax Amount $5,182
Tax Year 2021
Lot Size 0.300 Acres
Acres 0.3
Property Sub-Type Condominium
Property Description
OCEAN/BEACH AREA - Historic DIAMOND DISTRICT Gem! This home incorporates the finest elements of the past, with gorgeous period details. This 2nd floor unit with over 2,216 sqft on one level of living space, has 3 bedrooms, 1.5 bath, with over 9' ceilings. Tastefully renovated, including chef's kitchen, w/ custom cabinets, granite counters, SS appliances. Designer main bathroom, walk-in shower, dual vanity & built in storage. Large elegant living room with French doors leading to a cozy sunroom. Master bedroom with custom shelving walk-in closet & sliding barn door. Large private deck off the dining room with seasonal views. In unit laundry room. Just steps to the Atlantic Ocean & the famous Lynn Shore Oceanfront Promenade. Minutes to downtown Lynn's art & cultural district, as well as some new & exciting restaurants. Conveniently located 10 miles to Logan Airport. Live one block to the ocean in one of the most desirable neighborhoods in Lynn.
Location
State MA
County Essex
Area Diamond District
Zoning R1
Direction Lynn Shore Drive to Prescott to the Corner of Cherry and Ocean Streets
Rooms
Family Room Ceiling Fan(s), Flooring - Hardwood, Crown Molding
Primary Bedroom Level Second
Dining Room Flooring - Hardwood, Balcony / Deck, Exterior Access, Open Floorplan, Lighting - Overhead, Crown Molding
Kitchen Closet/Cabinets - Custom Built, Flooring - Hardwood, Dining Area, Countertops - Stone/Granite/Solid, Kitchen Island, Open Floorplan, Recessed Lighting, Stainless Steel Appliances, Gas Stove, Crown Molding
Interior
Interior Features Crown Molding, Sun Room
Heating Baseboard, Natural Gas, Electric
Cooling Window Unit(s)
Flooring Tile, Marble, Hardwood, Flooring - Hardwood
Appliance Range, Dishwasher, Disposal, Refrigerator, Washer, Dryer, Gas Water Heater, Tank Water Heater, Utility Connections for Gas Range, Utility Connections for Gas Oven, Utility Connections for Gas Dryer
Laundry Flooring - Vinyl, Second Floor, In Unit
Exterior
Exterior Feature Rain Gutters
Community Features Public Transportation, Shopping, Park, Walk/Jog Trails, Medical Facility, House of Worship, Private School, Public School, T-Station, University
Utilities Available for Gas Range, for Gas Oven, for Gas Dryer
Waterfront Description Beach Front, Beach Access, Ocean, Walk to, 0 to 1/10 Mile To Beach, Beach Ownership(Public)
Roof Type Shingle, Rubber
Total Parking Spaces 2
Garage No
Building
Story 1
Sewer Public Sewer
Water Public
Others
Pets Allowed Yes w/ Restrictions
Read Less Info
Want to know what your home might be worth? Contact us for a FREE valuation!

Our team is ready to help you sell your home for the highest possible price ASAP
Bought with Julie Tsakirgis Group • RE/MAX Property Shoppe, Inc.



