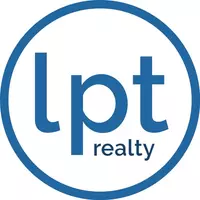For more information regarding the value of a property, please contact us for a free consultation.
Key Details
Sold Price $500,000
Property Type Single Family Home
Sub Type Single Family Residence
Listing Status Sold
Purchase Type For Sale
Square Footage 1,822 sqft
Price per Sqft $274
MLS Listing ID 72861161
Sold Date 09/15/21
Style Cape
Bedrooms 2
Full Baths 2
Year Built 1950
Annual Tax Amount $4,837
Tax Year 2021
Lot Size 3,920 Sqft
Acres 0.09
Property Sub-Type Single Family Residence
Property Description
Welcome to 34 D'Ambrosio Road. This delightful home is perfectly situated on a private lot, on a dead-end street, just off upper Lynnfield St. The main level is a 2 Bedroom home w/ approximately 1,000 sq ft of space. Enjoy a lovely kitchen w/ dining bump out, fireplace living room, full bath & two large bedrooms. Kitchen has upgraded cabinets & counters, 6 month new fridge & plenty of storage. Hardwood throughout. The lower level is finished and is like a complete second home! This level has a great family space with slider that walks out to the back yard, open concept kitchenette, complete with peninsula, pendant lighting, microwave, mini fridge & sink. 2 large bonus rooms for the new owners' needs. Beautiful full bathroom w/ tiled shower & glass shower doors. Fantastic laundry area. DO NOT miss this one! This home has tremendous curb appeal, a well maintained exterior & yard, extended living, location, garage, newer roof and more.
Location
State MA
County Essex
Zoning R1
Direction Lynnfield Street; to Regina Road; to D'Ambrosio
Rooms
Family Room Exterior Access, Recessed Lighting, Slider
Basement Full, Walk-Out Access, Interior Entry
Primary Bedroom Level First
Dining Room Flooring - Hardwood, Lighting - Pendant
Kitchen Flooring - Hardwood, Countertops - Stone/Granite/Solid, Exterior Access
Interior
Interior Features Open Floorplan, Recessed Lighting, Peninsula, Lighting - Pendant, Closet, Kitchen, Bonus Room
Heating Natural Gas
Cooling Central Air
Flooring Hardwood
Fireplaces Number 1
Fireplaces Type Living Room
Appliance Range, Dishwasher, Refrigerator, Washer, Dryer, Utility Connections for Gas Range
Laundry In Basement
Exterior
Garage Spaces 1.0
Community Features Public Transportation, Park, Golf, Public School
Utilities Available for Gas Range
Roof Type Shingle
Total Parking Spaces 1
Garage Yes
Building
Lot Description Level
Foundation Concrete Perimeter
Sewer Public Sewer
Water Public
Architectural Style Cape
Schools
Elementary Schools Shoemaker
Middle Schools Pickering
High Schools English
Read Less Info
Want to know what your home might be worth? Contact us for a FREE valuation!

Our team is ready to help you sell your home for the highest possible price ASAP
Bought with Gerald Barrett • Barrett, Chris. J., REALTORS®



