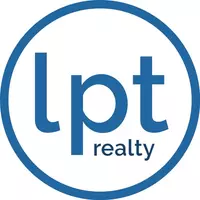For more information regarding the value of a property, please contact us for a free consultation.
Key Details
Sold Price $752,000
Property Type Single Family Home
Sub Type Single Family Residence
Listing Status Sold
Purchase Type For Sale
Square Footage 2,698 sqft
Price per Sqft $278
MLS Listing ID 72863084
Sold Date 08/18/21
Style Colonial
Bedrooms 4
Full Baths 2
Half Baths 1
HOA Y/N false
Year Built 2004
Annual Tax Amount $10,444
Tax Year 2021
Lot Size 0.980 Acres
Acres 0.98
Property Sub-Type Single Family Residence
Property Description
Tucked away in the heart of a quiet neighborhood on the Westborough line is this charming, custom built Abu home that is better than new. With only one owner, home is in pristine condition with gleaming hardwood floors + freshly painted throughout in light, modern colors. Fabulous chef's kitchen w/cherry cabinets, stainless appliances, enormous walk-in pantry, center island + lovely dining area that overlooks beautiful, level backyard. Kitchen opens to spacious sun-drenched family rm w/brick fireplace, vaulted ceiling + skylights. Gorgeous dining rm w/tray ceiling + custom wainscoting is perfect for entertaining. Bright + cheerful living rm., mudroom + ½ bath complete the first level. Stunning master suite with 8x12 walk-in closet + full bath w/high ceilings, sky light, soaking tub + separate shower. 3 more generously sized bedrooms, main bath + laundry rm on 2nd level. Huge, walk out basement is just waiting to be finished. A home in this meticulous condition just won't last.
Location
State MA
County Worcester
Zoning R4
Direction Glen Street to Glenwood Lane
Rooms
Family Room Skylight, Flooring - Wall to Wall Carpet, Recessed Lighting
Basement Full, Walk-Out Access, Interior Entry, Concrete, Unfinished
Primary Bedroom Level Second
Dining Room Flooring - Hardwood, Wainscoting, Crown Molding
Kitchen Flooring - Hardwood, Dining Area, Pantry, Kitchen Island, Exterior Access, Recessed Lighting
Interior
Interior Features Closet, Mud Room
Heating Forced Air, Natural Gas
Cooling Central Air
Flooring Tile, Carpet, Hardwood
Fireplaces Number 1
Fireplaces Type Family Room
Appliance Range, Oven, Dishwasher, Microwave, Refrigerator, Freezer, Washer, Dryer, Gas Water Heater, Utility Connections for Gas Range, Utility Connections for Electric Oven
Laundry Flooring - Stone/Ceramic Tile, Second Floor
Exterior
Exterior Feature Rain Gutters
Garage Spaces 2.0
Community Features Public Transportation, Shopping, Walk/Jog Trails, Golf, Conservation Area, Highway Access, Private School, Public School, T-Station, University, Sidewalks
Utilities Available for Gas Range, for Electric Oven
Roof Type Shingle
Total Parking Spaces 4
Garage Yes
Building
Lot Description Cul-De-Sac, Corner Lot, Easements, Level
Foundation Concrete Perimeter
Sewer Private Sewer
Water Private
Architectural Style Colonial
Schools
Elementary Schools North Grafton
Middle Schools Grafton
High Schools Grafton
Others
Senior Community false
Read Less Info
Want to know what your home might be worth? Contact us for a FREE valuation!

Our team is ready to help you sell your home for the highest possible price ASAP
Bought with The Balestracci Group • eXp Realty



