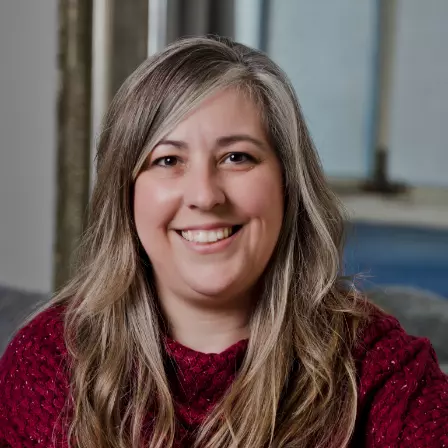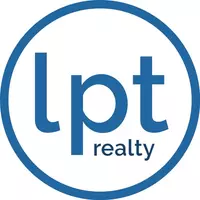For more information regarding the value of a property, please contact us for a free consultation.
Key Details
Sold Price $650,000
Property Type Single Family Home
Sub Type Single Family Residence
Listing Status Sold
Purchase Type For Sale
Square Footage 2,870 sqft
Price per Sqft $226
MLS Listing ID 72855606
Sold Date 08/10/21
Bedrooms 3
Full Baths 3
HOA Y/N false
Year Built 1970
Annual Tax Amount $5,603
Tax Year 2021
Lot Size 0.290 Acres
Acres 0.29
Property Sub-Type Single Family Residence
Property Description
Welcome! Well maintained home with a very large backyard. 3 minutes from Goodwin Rotary, 128/95, Rte 1 and 20 minutes to Boston. Walking distance to the elementary school. This home contains ample sunlight throughout contributing to brightness in all the rooms. Just in time to enjoy the summer on the 14 X 21 deck with family, have morning coffee and enjoy the large private yard. Put your finishing touches on this home and make it your own. This home has so much to offer and there are updates like the roof, central air and much more. The master bedroom has a standup shower with glass door 7.7 X 4.3". The home contains a large 23 X 25" double car garage and two additional spots in front of them for parking. There will be a commuter open house Friday from 3:00 - 7:00 PM., Saturday from 11:00 AM - 3:00 PM. All offers are due Sunday at 6:00 PM decision will be on Monday. Showings start at open house.
Location
State MA
County Essex
Zoning R1
Direction SR-129/95 E Lynn to Bradford Rd. then left onto Standish Rd.
Rooms
Family Room Closet, Flooring - Stone/Ceramic Tile, Crown Molding
Basement Full, Finished
Primary Bedroom Level First
Dining Room Flooring - Hardwood, Slider, Lighting - Overhead
Kitchen Flooring - Stone/Ceramic Tile, Recessed Lighting, Lighting - Sconce, Lighting - Overhead
Interior
Interior Features Lighting - Overhead
Heating Forced Air, Natural Gas
Cooling Central Air
Flooring Wood, Tile, Flooring - Stone/Ceramic Tile
Fireplaces Number 1
Appliance Range, Dishwasher, Refrigerator, Gas Water Heater, Utility Connections for Electric Range, Utility Connections for Electric Dryer
Laundry Flooring - Stone/Ceramic Tile, Electric Dryer Hookup, Lighting - Overhead, In Basement, Washer Hookup
Exterior
Garage Spaces 2.0
Community Features Public Transportation, Shopping, Park, Medical Facility, Laundromat, Highway Access, House of Worship, Private School, Public School, T-Station, University
Utilities Available for Electric Range, for Electric Dryer, Washer Hookup
Roof Type Shingle
Total Parking Spaces 2
Garage Yes
Building
Lot Description Level, Sloped
Foundation Concrete Perimeter
Sewer Public Sewer
Water Public
Others
Senior Community false
Acceptable Financing Seller W/Participate
Listing Terms Seller W/Participate
Read Less Info
Want to know what your home might be worth? Contact us for a FREE valuation!

Our team is ready to help you sell your home for the highest possible price ASAP
Bought with Barbie Wallis • REAL ESTATE and Company



