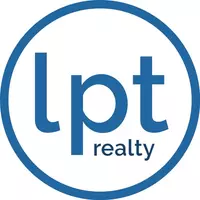For more information regarding the value of a property, please contact us for a free consultation.
Key Details
Sold Price $415,000
Property Type Single Family Home
Sub Type Single Family Residence
Listing Status Sold
Purchase Type For Sale
Square Footage 1,044 sqft
Price per Sqft $397
MLS Listing ID 72841616
Sold Date 07/16/21
Style Ranch
Bedrooms 3
Full Baths 1
HOA Y/N false
Year Built 1955
Annual Tax Amount $4,852
Tax Year 2021
Lot Size 0.370 Acres
Acres 0.37
Property Sub-Type Single Family Residence
Property Description
What a find! Light bounces off gleaming hardwood floors in this bright & airy, well-loved home tucked on a quiet side street. Easy first floor living, with open floor plan allows kitchen, dining area and living room spaces to be separate - yet together. First floor laundry in mudroom, a plus to keep any home organized and tidy. Washer & Dryer (2018) will stay. Kitchen boasts granite counters, newer SS appliances and a brand new dishwasher (2019). Sparkling white bathroom was just updated and re-tiled (2021) and is ready to enjoy. All three bedrooms look out over the private AND flat back yard. More time to relax outside too. Easy care vinyl siding, a composite deck, a new patio & walkway (2019) and new fencing (2020). More easy care: new hot water tank already done (2018)! Storage & room to grow in full, unfinished basement. Community park is just steps away. Minutes drive from shopping, TUFTS Vet, UMASS, Grafton T, MASS Pike and all North Grafton has to offer.
Location
State MA
County Worcester
Zoning R2
Direction 3 min from I90/Exit 96: Right onto Rt 122, Right at Airport Rd, Left at Hingham, Right onto Falmouth
Rooms
Basement Full, Interior Entry, Bulkhead, Sump Pump, Radon Remediation System, Concrete
Primary Bedroom Level Main
Kitchen Ceiling Fan(s), Flooring - Stone/Ceramic Tile, Dining Area, Countertops - Stone/Granite/Solid, Open Floorplan, Remodeled, Lighting - Pendant
Interior
Interior Features Pantry, Mud Room, High Speed Internet
Heating Hot Water, Oil
Cooling Window Unit(s)
Flooring Tile, Hardwood, Flooring - Stone/Ceramic Tile
Appliance Range, Dishwasher, Disposal, Refrigerator, Washer, Dryer, Oil Water Heater, Tank Water Heater, Utility Connections for Electric Range, Utility Connections for Electric Dryer
Laundry Dryer Hookup - Electric, Washer Hookup
Exterior
Exterior Feature Rain Gutters, Storage
Fence Fenced/Enclosed, Fenced
Community Features Shopping, Park, Medical Facility, Highway Access, Public School, T-Station, University
Utilities Available for Electric Range, for Electric Dryer, Washer Hookup
Roof Type Shingle
Total Parking Spaces 6
Garage No
Building
Lot Description Level
Foundation Concrete Perimeter
Sewer Public Sewer
Water Public
Architectural Style Ranch
Schools
Middle Schools Grafton Ms
High Schools Grafton Hs
Others
Acceptable Financing Contract
Listing Terms Contract
Read Less Info
Want to know what your home might be worth? Contact us for a FREE valuation!

Our team is ready to help you sell your home for the highest possible price ASAP
Bought with Dennis Murray • Kerry Realty Group



