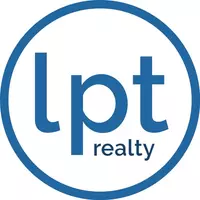For more information regarding the value of a property, please contact us for a free consultation.
Key Details
Sold Price $461,000
Property Type Single Family Home
Sub Type Single Family Residence
Listing Status Sold
Purchase Type For Sale
Square Footage 1,488 sqft
Price per Sqft $309
MLS Listing ID 72835561
Sold Date 06/30/21
Style Ranch
Bedrooms 3
Full Baths 2
Year Built 1966
Annual Tax Amount $5,275
Tax Year 2021
Lot Size 0.470 Acres
Acres 0.47
Property Sub-Type Single Family Residence
Property Description
If you love the modern design and aesthetics of Pottery Barn and Crate and Barrel, this newly renovated home is the house for you! This home boasts 3 bedrooms, 2 beautifully updated bathrooms and a fresh upscale inviting white kitchen with marble tiling and stainless steel appliances forms the heart of this home. It's spacious and so inviting with sight lines to the living room and dining room. The open den with pine ceiling, lots of windows and a wood stove is also a crowd pleaser. This house has an ideal combined laundry and mud room with vaulted ceilings ,a bright sky light and access to the patio with a canopy you can close or leave open, this overlooks a spacious yard - also has access to the 1 car the garage. Large basement offers plenty of storage. Mass save updates new programable thermostat in every room ! Low utilities. North Grafton 1 mile over the Westborough line, easy access to lots of restaurants, shopping and great commuter location. One level living at its best !
Location
State MA
County Worcester
Zoning Res
Direction Old Westborough Rd to Adams Rd.
Rooms
Family Room Wood / Coal / Pellet Stove, Flooring - Wall to Wall Carpet, Cable Hookup, Open Floorplan, Recessed Lighting
Basement Full, Bulkhead, Sump Pump
Primary Bedroom Level Main
Dining Room Flooring - Hardwood, Open Floorplan, Remodeled
Kitchen Flooring - Stone/Ceramic Tile, Countertops - Stone/Granite/Solid, Open Floorplan, Recessed Lighting, Remodeled, Stainless Steel Appliances
Interior
Heating Electric Baseboard
Cooling Window Unit(s)
Flooring Tile, Carpet, Hardwood
Appliance Range, Dishwasher, Microwave, Refrigerator, Washer, Dryer, Tank Water Heater, Utility Connections for Electric Range, Utility Connections for Electric Oven, Utility Connections for Gas Dryer, Utility Connections for Electric Dryer
Laundry Skylight, Flooring - Stone/Ceramic Tile, Main Level, Remodeled, First Floor
Exterior
Exterior Feature Rain Gutters, Storage
Garage Spaces 1.0
Community Features Public Transportation, Shopping, Tennis Court(s), Park, Walk/Jog Trails, Golf, Medical Facility, Highway Access, House of Worship, Public School, T-Station
Utilities Available for Electric Range, for Electric Oven, for Gas Dryer, for Electric Dryer
Roof Type Shingle
Total Parking Spaces 4
Garage Yes
Building
Lot Description Level
Foundation Concrete Perimeter
Sewer Private Sewer
Water Private
Architectural Style Ranch
Schools
Elementary Schools Nges
Middle Schools North St
High Schools Grafton Hs
Read Less Info
Want to know what your home might be worth? Contact us for a FREE valuation!

Our team is ready to help you sell your home for the highest possible price ASAP
Bought with Casey McCourt • Redfin Corp.



