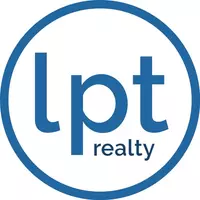For more information regarding the value of a property, please contact us for a free consultation.
Key Details
Sold Price $579,000
Property Type Single Family Home
Sub Type Single Family Residence
Listing Status Sold
Purchase Type For Sale
Square Footage 2,282 sqft
Price per Sqft $253
MLS Listing ID 72460894
Sold Date 05/03/19
Style Raised Ranch
Bedrooms 4
Full Baths 1
Half Baths 1
HOA Y/N false
Year Built 1972
Annual Tax Amount $6,898
Tax Year 2018
Lot Size 1.140 Acres
Acres 1.14
Property Sub-Type Single Family Residence
Property Description
Hello Spring-welcome home! Fall in love for life w/this stately home offering many smart updates! On cul-de-sac just off Salem St, it features immaculate, sparkling kitchen, granite, SS appliances, hardware & welcoming dining room w/decorative door to 2011 sunken, sun-splashed tray ceiling sunroom what overlooks a manicured, fenced, level yard & perennials. Abundant sunlight & pristine hardwood floors spotlight a new foyer light, an expansive living room, three bedrooms, plus updated granite bath. Fantastic walkout level offers options; living/in-law potential, bath, double sized bedroom & closet, office area, front to back family room, storage/laundry & mudroom w/large closet that leads to the carport, 2 car over-sized garage & numerous parking spaces outside. Updated roof, windows, furnace, solar hot water tank-see feature sheet. Approx .7 mi To Rte 38, 2mi. to Silver Lake, train & Rtes 62/93. Have a spring fling & party all year here!
Location
State MA
County Middlesex
Zoning R20
Direction Rte 62 or 38 to Salem St to Scaltrito- at the end on right
Rooms
Family Room Closet, Flooring - Wall to Wall Carpet, Exterior Access, Slider
Basement Finished, Walk-Out Access, Interior Entry, Concrete
Primary Bedroom Level Main
Dining Room Flooring - Hardwood, Open Floorplan
Kitchen Flooring - Laminate, Countertops - Stone/Granite/Solid, Open Floorplan, Remodeled
Interior
Interior Features Closet, Open Floorplan, Closet/Cabinets - Custom Built, Open Floor Plan, Ceiling - Cathedral, Ceiling Fan(s), Sunken, Office, Mud Room, Foyer, Sun Room
Heating Central, Baseboard, Electric Baseboard, Oil, Electric
Cooling Central Air
Flooring Tile, Carpet, Concrete, Hardwood, Wood Laminate, Flooring - Wall to Wall Carpet, Flooring - Wood
Appliance Microwave, ENERGY STAR Qualified Refrigerator, ENERGY STAR Qualified Dishwasher, Range - ENERGY STAR, Oil Water Heater, Solar Hot Water, Tank Water Heater, Utility Connections for Electric Range, Utility Connections for Electric Dryer
Laundry Laundry Closet, In Basement
Exterior
Exterior Feature Storage
Garage Spaces 2.0
Fence Fenced/Enclosed, Fenced
Community Features Public Transportation, Shopping, Medical Facility, Highway Access, House of Worship, Public School, T-Station
Utilities Available for Electric Range, for Electric Dryer
Waterfront Description Beach Front, Beach Access, Lake/Pond, 1 to 2 Mile To Beach, Beach Ownership(Public)
Roof Type Shingle
Total Parking Spaces 7
Garage Yes
Building
Lot Description Cul-De-Sac, Wooded, Easements, Cleared, Level
Foundation Concrete Perimeter
Sewer Inspection Required for Sale, Private Sewer
Water Public, Private
Architectural Style Raised Ranch
Read Less Info
Want to know what your home might be worth? Contact us for a FREE valuation!

Our team is ready to help you sell your home for the highest possible price ASAP
Bought with Luciano Leone Team • RE/MAX Advantage Real Estate



