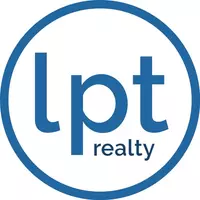For more information regarding the value of a property, please contact us for a free consultation.
Key Details
Sold Price $260,000
Property Type Single Family Home
Sub Type Single Family Residence
Listing Status Sold
Purchase Type For Sale
Square Footage 994 sqft
Price per Sqft $261
MLS Listing ID 72410223
Sold Date 03/28/19
Style Cottage
Bedrooms 2
Full Baths 1
HOA Y/N false
Year Built 1935
Annual Tax Amount $1,940
Tax Year 2018
Lot Size 6,534 Sqft
Acres 0.15
Property Sub-Type Single Family Residence
Property Description
Make this lovely updated cottage style home your forever home, or your summer getaway. This amazing home features an open floor plan, large open kitchen with granite counter tops, updated kitchen cabinets, stainless steel appliances, and offers storage and laundry on the main level. The main level also features office space offering a lovely water view and a a full bedroom. The second level features master bedroom offers seasonal views of NB Harbor. One block from the town beach, as well as community beach access around the corner, enjoy those summer days smelling the salt air. All new updated flooring throughout and upgraded heating system. This home also offers a large 19' x 21' deck great for get together's or just sitting out and relaxing. The large fully fenced back yard provides addition space to accommodate those larger gatherings. This home has so much to offer in a highly sought after Sconticut Neck neighborhood. It will sell quick so be prepared to make an offer.
Location
State MA
County Bristol
Area Sconticut Neck
Zoning RA
Direction Sconticut Neck to Right on Manhattan to Right on Highland, Left on Bay
Rooms
Basement Crawl Space
Primary Bedroom Level Second
Kitchen Flooring - Laminate, Dining Area, Countertops - Stone/Granite/Solid, Cabinets - Upgraded, Open Floorplan, Stainless Steel Appliances, Pot Filler Faucet, Gas Stove
Interior
Interior Features High Speed Internet Hookup, Open Floorplan, Home Office
Heating Forced Air, Electric Baseboard, Natural Gas
Cooling Window Unit(s)
Flooring Laminate, Flooring - Laminate
Appliance Range, Dishwasher, Refrigerator, Electric Water Heater, Utility Connections for Gas Range
Laundry Closet - Walk-in, Flooring - Laminate, Electric Dryer Hookup, Walk-in Storage, Washer Hookup, First Floor
Exterior
Exterior Feature Rain Gutters, Storage, Garden
Fence Fenced
Community Features Shopping, Walk/Jog Trails, Conservation Area, Marina
Utilities Available for Gas Range
Waterfront Description Beach Front, Bay, 0 to 1/10 Mile To Beach, Beach Ownership(Public)
View Y/N Yes
View Scenic View(s)
Roof Type Shingle, Rubber
Total Parking Spaces 4
Garage No
Building
Lot Description Cleared
Foundation Block, Irregular
Sewer Public Sewer
Water Public
Architectural Style Cottage
Schools
Elementary Schools Leroy L Wood
Middle Schools Hastings Middle
High Schools Fhs, Gnbrvths
Others
Senior Community false
Read Less Info
Want to know what your home might be worth? Contact us for a FREE valuation!

Our team is ready to help you sell your home for the highest possible price ASAP
Bought with Elizabeth DeFrias • Alferes Realty, Inc.



