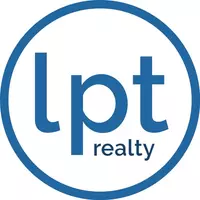For more information regarding the value of a property, please contact us for a free consultation.
Key Details
Sold Price $560,000
Property Type Single Family Home
Sub Type Single Family Residence
Listing Status Sold
Purchase Type For Sale
Square Footage 4,342 sqft
Price per Sqft $128
Subdivision Mulberry Estates
MLS Listing ID 72408507
Sold Date 01/18/19
Style Colonial
Bedrooms 4
Full Baths 2
Half Baths 1
HOA Y/N false
Year Built 2006
Annual Tax Amount $10,817
Tax Year 2017
Lot Size 1.200 Acres
Acres 1.2
Property Sub-Type Single Family Residence
Property Description
Spacious colonial in sought after Mulberry Estates neighborhood that features an open flow throughout. Long private driveway with granite lamp posts. Grand front entry with 2 story foyer looking up to the second floor. A bump out dining room window with hardwood floors, wainscoting and crown moldings. The living room is spacious with a gas burning fireplace. Whole house surround sound system. The kitchen is well equipped with its center island, warming drawer, granite counter tops, built in wine rack and cabinets that reach the ceiling. Walk out to your large deck off your kitchen sliders. Large master bedroom with trey ceiling, 2 custom designed walk-in closets and master bath. Enjoy the fully finished basement with open floor plan with additional space for utilities and storage. Don't miss this opportunity.
Location
State NH
County Hillsborough
Zoning Res
Direction RT 38 TO LEDGE RD TO SHEPHARD RD TO MULBERRY LANE
Rooms
Family Room Ceiling Fan(s), Flooring - Wall to Wall Carpet, Open Floorplan
Basement Full, Finished, Bulkhead, Radon Remediation System
Primary Bedroom Level Second
Dining Room Flooring - Hardwood
Interior
Interior Features Central Vacuum, Wired for Sound
Heating Forced Air, Propane
Cooling Central Air
Flooring Wood, Tile, Carpet
Fireplaces Number 1
Fireplaces Type Family Room
Appliance Dishwasher, Trash Compactor, Microwave, Countertop Range, Refrigerator, Freezer, Washer, Dryer, Water Treatment, Vacuum System, Range Hood, Water Softener, Propane Water Heater, Utility Connections for Electric Oven, Utility Connections for Electric Dryer
Laundry First Floor
Exterior
Exterior Feature Rain Gutters, Storage, Sprinkler System, Decorative Lighting
Garage Spaces 2.0
Community Features Shopping, Conservation Area, Public School
Utilities Available for Electric Oven, for Electric Dryer
Roof Type Shingle
Total Parking Spaces 4
Garage Yes
Building
Lot Description Wooded
Foundation Concrete Perimeter
Sewer Private Sewer
Water Private
Architectural Style Colonial
Schools
Elementary Schools Pelham Elem
Middle Schools Pelham Memorial
High Schools Pelham High
Others
Senior Community false
Read Less Info
Want to know what your home might be worth? Contact us for a FREE valuation!

Our team is ready to help you sell your home for the highest possible price ASAP
Bought with Christine Koutrobis • Keller Williams Realty



