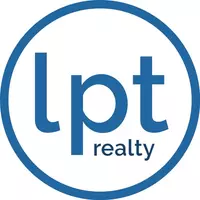For more information regarding the value of a property, please contact us for a free consultation.
Key Details
Sold Price $340,000
Property Type Single Family Home
Sub Type Single Family Residence
Listing Status Sold
Purchase Type For Sale
Square Footage 1,539 sqft
Price per Sqft $220
MLS Listing ID 72404259
Sold Date 12/05/18
Style Cape
Bedrooms 3
Full Baths 1
Half Baths 1
Year Built 1935
Annual Tax Amount $3,145
Tax Year 2017
Lot Size 0.330 Acres
Acres 0.33
Property Sub-Type Single Family Residence
Property Description
Unique English Tudor set on a beautiful lot in a wonderful neighborhood. All the work has been done for you! First floor boasts beautiful remodeled kitchen w/cherry cabinets & flooring, gas cook-top, wall oven & granite counters. Gleaming hardwood floors throughout, brand new roof, new driveway, newer windows, 5 year old gas heating system, updated plumbing & electrical, 8 ft. white vinyl privacy fence, relined chimney, and more! Flexible floor plan has a 1st floor bedroom/office, fireplace living room with tons of windows and natural light, and dining area off kitchen that opens to a deck overlooking a picturesque backyard. Upstairs you will find a large master bedroom with walk in closet, 2nd generous size bedroom and full updated bath. Full walkout basement provides ample storage and possible extra finished space. Truly a must see, call today to schedule your private showing.
Location
State MA
County Bristol
Zoning Res.
Direction S. Main St. to Dexter
Rooms
Basement Full, Walk-Out Access, Sump Pump, Concrete
Primary Bedroom Level Second
Dining Room Ceiling Fan(s), Flooring - Hardwood, Slider
Kitchen Ceiling Fan(s), Flooring - Hardwood, Countertops - Stone/Granite/Solid, Cabinets - Upgraded, Recessed Lighting, Remodeled, Gas Stove
Interior
Heating Steam, Natural Gas
Cooling Window Unit(s), 3 or More
Flooring Vinyl, Hardwood
Fireplaces Number 1
Fireplaces Type Living Room
Appliance Oven, Dishwasher, Countertop Range, Refrigerator, Washer, Dryer, Electric Water Heater, Tank Water Heater, Utility Connections for Electric Dryer
Laundry In Basement, Washer Hookup
Exterior
Fence Fenced/Enclosed, Fenced
Community Features Public Transportation, Shopping, Park
Utilities Available for Electric Dryer, Washer Hookup
Roof Type Shingle
Total Parking Spaces 4
Garage No
Building
Lot Description Level
Foundation Concrete Perimeter
Sewer Public Sewer
Water Public
Architectural Style Cape
Schools
Elementary Schools Peter Thatcher
Middle Schools Wamsutta
High Schools Attleboro
Others
Acceptable Financing Contract
Listing Terms Contract
Read Less Info
Want to know what your home might be worth? Contact us for a FREE valuation!

Our team is ready to help you sell your home for the highest possible price ASAP
Bought with Kim Synott • The LUX Group



