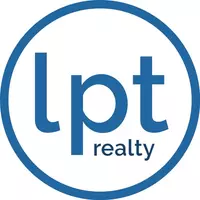For more information regarding the value of a property, please contact us for a free consultation.
Key Details
Sold Price $585,500
Property Type Single Family Home
Sub Type Single Family Residence
Listing Status Sold
Purchase Type For Sale
Square Footage 2,710 sqft
Price per Sqft $216
Subdivision Stone Haven
MLS Listing ID 72401806
Sold Date 11/30/18
Style Colonial
Bedrooms 4
Full Baths 2
Half Baths 1
HOA Y/N false
Year Built 2018
Tax Year 2018
Lot Size 0.500 Acres
Acres 0.5
Property Sub-Type Single Family Residence
Property Description
Designed for the way you live. Logical open & flowing floor plan w/high end finishes & touches throughout. Inviting Farmer's Porch w/ stone front entry greet you. Brilliant hardwoods grace the 1st floor. Custom designer Kitchen boasts an abundance of granite countertops, cabinets, oversized center island, SS appliances & under cabinet lighting. Open Dining Area & welcoming Family Room w/gas fireplace, columns & slider to patio. Office, Laundry & Half Bath finish 1st floor. Ascend hardwood stairs to 4 Bedrooms, 2 Full Bathrooms & BONUS unfinished space of 600 sq.ft. Master Bedroom suite w/ walk in closet & gorgeous spa-like Master Bathroom. Elegance meets practicality with glass tile shower, soaking tub, his & her vanities & private commode. C/A, recessed lighting, gas heat, Cat5e, Nest Thermostats, Smart Irrigation & more. Possible 3 car garage w/basement access. Seller to entertain offers between $599,900-$629,900. 5 MINS TO 95, 10 MINS TO TRAIN, ON N. ATTLEBORO LINE. You are home
Location
State MA
County Bristol
Zoning Res
Direction Lindsey St. to Ashden Court
Rooms
Basement Full, Interior Entry, Garage Access, Concrete
Primary Bedroom Level Second
Dining Room Flooring - Hardwood, Window(s) - Picture, Recessed Lighting
Kitchen Flooring - Hardwood, Pantry, Countertops - Stone/Granite/Solid, Kitchen Island, Recessed Lighting, Stainless Steel Appliances
Interior
Interior Features Home Office
Heating Forced Air, Propane, ENERGY STAR Qualified Equipment
Cooling Central Air, ENERGY STAR Qualified Equipment
Flooring Tile, Carpet, Hardwood, Engineered Hardwood, Flooring - Hardwood
Fireplaces Number 1
Fireplaces Type Living Room
Appliance Microwave, ENERGY STAR Qualified Refrigerator, ENERGY STAR Qualified Dishwasher, Range Hood, Range - ENERGY STAR, Tank Water Heater, Utility Connections for Gas Range
Laundry Flooring - Stone/Ceramic Tile, Electric Dryer Hookup, Washer Hookup, First Floor
Exterior
Exterior Feature Rain Gutters, Sprinkler System, Decorative Lighting
Garage Spaces 3.0
Community Features Shopping, Medical Facility, Highway Access, House of Worship, Private School, Public School, T-Station
Utilities Available for Gas Range
Roof Type Shingle
Total Parking Spaces 6
Garage Yes
Building
Lot Description Cul-De-Sac, Cleared, Level
Foundation Concrete Perimeter
Sewer Private Sewer
Water Public
Architectural Style Colonial
Schools
Elementary Schools Willett
Middle Schools Brennan
High Schools Ahs
Others
Senior Community false
Read Less Info
Want to know what your home might be worth? Contact us for a FREE valuation!

Our team is ready to help you sell your home for the highest possible price ASAP
Bought with Lori Seavey Realty Team • Keller Williams Elite



