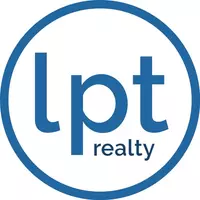For more information regarding the value of a property, please contact us for a free consultation.
Key Details
Sold Price $333,000
Property Type Single Family Home
Sub Type Single Family Residence
Listing Status Sold
Purchase Type For Sale
Square Footage 2,200 sqft
Price per Sqft $151
MLS Listing ID 72397306
Sold Date 11/20/18
Style Colonial
Bedrooms 3
Full Baths 2
HOA Y/N false
Year Built 1880
Annual Tax Amount $3,136
Tax Year 2017
Lot Size 10,018 Sqft
Acres 0.23
Property Sub-Type Single Family Residence
Property Description
Brand new, beautifully renovated colonial style home in the heart of Marlborough w/ 3 beds, 2 baths, 2,014 sq ft of living space, a rear entertainment deck, & an enormous backyard. Sun drenched living and dining rooms feature gorgeous bay windows and high quality flooring is seen throughout. Open layout kitchen w/ white shaker cabinetry, granite countertops, stainless steel appliances, & direct access to the rear entertainment deck. An expansive family room projects into the backyard w/ a skylight, glass doors, & sweeping views of the outdoors. Oversized full bathroom on the first floor boasts a shower glass door & a separate area for the washer/dryer. Second floor consists of a great master bedroom, two additional large bedrooms w/ closets, a full bathroom, & direct staircase access to the finished attic for a retreat and/or an office. New roofing, maintenance free siding, and a rear yard that is waiting for a fall house warming party! This incomparable opportunity is a must see!
Location
State MA
County Middlesex
Zoning Res
Direction E Main Street to Front Street.
Rooms
Family Room Bathroom - Full, Skylight, Flooring - Laminate, Exterior Access, Open Floorplan, Recessed Lighting
Primary Bedroom Level Second
Dining Room Closet, Flooring - Laminate, Window(s) - Bay/Bow/Box, Open Floorplan, Recessed Lighting
Kitchen Bathroom - Full, Closet, Flooring - Laminate, Dining Area, Balcony / Deck, Pantry, Countertops - Stone/Granite/Solid, Cabinets - Upgraded, Exterior Access, Open Floorplan, Recessed Lighting, Stainless Steel Appliances, Gas Stove
Interior
Interior Features Walk-In Closet(s), Attic Access, Open Floorplan, Storage, Open Floor Plan, Office, Play Room
Heating Forced Air, Natural Gas
Cooling Window Unit(s)
Flooring Wood Laminate, Flooring - Wall to Wall Carpet
Appliance Range, Dishwasher, Microwave, Refrigerator, Gas Water Heater, Utility Connections for Gas Range, Utility Connections for Electric Range, Utility Connections for Electric Oven, Utility Connections for Gas Dryer
Laundry Washer Hookup
Exterior
Exterior Feature Rain Gutters, Professional Landscaping
Fence Fenced
Community Features Public Transportation, Shopping, Park, Walk/Jog Trails, Golf, Bike Path, Conservation Area, Highway Access, House of Worship, Private School, Public School, Sidewalks
Utilities Available for Gas Range, for Electric Range, for Electric Oven, for Gas Dryer, Washer Hookup
Roof Type Shingle
Total Parking Spaces 3
Garage No
Building
Lot Description Level
Foundation Stone
Sewer Public Sewer
Water Public
Architectural Style Colonial
Schools
Elementary Schools Francis J. Kane
Middle Schools Whitcomb
High Schools Marlborough
Read Less Info
Want to know what your home might be worth? Contact us for a FREE valuation!

Our team is ready to help you sell your home for the highest possible price ASAP
Bought with David Mogielnicki • Boston Property Services, LLC



