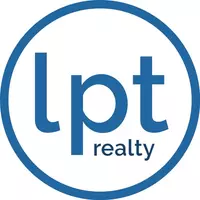For more information regarding the value of a property, please contact us for a free consultation.
Key Details
Sold Price $502,500
Property Type Single Family Home
Sub Type Single Family Residence
Listing Status Sold
Purchase Type For Sale
Square Footage 2,168 sqft
Price per Sqft $231
MLS Listing ID 72393566
Sold Date 11/02/18
Bedrooms 3
Full Baths 1
Half Baths 1
Year Built 1965
Annual Tax Amount $6,961
Tax Year 2018
Lot Size 0.690 Acres
Acres 0.69
Property Sub-Type Single Family Residence
Property Description
This Lovely Split-Level home awaits your special touches. Come see for yourself how spectacular this YARD is. This home has had one owner for 52 years! Many exterior upgrades including newer roof, windows, electrical panel, outside paint, small deck out back, storm door and front stairs. There is great space in this wonderful home. A large open concept living room with a wood burning fire place, a dining room and an eat in kitchen. Open the French doors to a great screened in porch where you can sit and enjoy the serenity of your large backyard. 3 Bedrooms, a Full Bath and a Half Bath complete the main level. The Lower level has great family room space, a laundry room, storage and a bonus room for either an office, play area or whatever you choose. A Heated and Air Conditioned 2 car garage is attached. CHG...ALL OFFERS DUE WEDNESDAY 9/19 BY 5PM. Please allow 24 hrs. for sellers response. Please include signed Lead and Sellers Statement.
Location
State MA
County Essex
Zoning R3
Direction 128S, Exit 22 Rt. 62 Elliot Street to US1 toward Peabody, Centre St. to Patricia Road
Rooms
Family Room Closet, Flooring - Stone/Ceramic Tile, Cable Hookup
Basement Finished, Interior Entry, Garage Access
Primary Bedroom Level First
Dining Room Flooring - Hardwood, French Doors, Exterior Access, Open Floorplan
Kitchen Skylight, Ceiling Fan(s), Flooring - Hardwood, Dining Area, Recessed Lighting
Interior
Interior Features Slider, Office, Sun Room
Heating Forced Air, Natural Gas
Cooling Central Air
Flooring Tile, Hardwood, Flooring - Stone/Ceramic Tile
Fireplaces Number 2
Fireplaces Type Family Room, Living Room
Appliance Range, Dishwasher, Disposal, Washer, Dryer, Tank Water Heater, Utility Connections for Electric Range, Utility Connections for Electric Dryer
Laundry Washer Hookup, In Basement
Exterior
Exterior Feature Rain Gutters
Garage Spaces 2.0
Community Features Shopping, Park, Walk/Jog Trails, Highway Access, House of Worship, Public School
Utilities Available for Electric Range, for Electric Dryer, Washer Hookup
Roof Type Shingle
Total Parking Spaces 4
Garage Yes
Building
Lot Description Level
Foundation Concrete Perimeter
Sewer Public Sewer
Water Public
Schools
Elementary Schools Highlands
Middle Schools Holten Richmond
High Schools Danvers
Read Less Info
Want to know what your home might be worth? Contact us for a FREE valuation!

Our team is ready to help you sell your home for the highest possible price ASAP
Bought with Kathleen Alexander - Creative Living Team • Keller Williams Realty Boston-Metro | Back Bay



