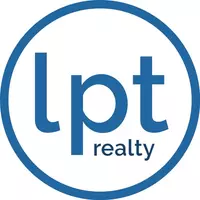For more information regarding the value of a property, please contact us for a free consultation.
Key Details
Sold Price $515,000
Property Type Single Family Home
Sub Type Single Family Residence
Listing Status Sold
Purchase Type For Sale
Square Footage 2,920 sqft
Price per Sqft $176
MLS Listing ID 72388691
Sold Date 11/28/18
Style Colonial
Bedrooms 4
Full Baths 2
Half Baths 2
HOA Y/N false
Year Built 1988
Annual Tax Amount $6,528
Tax Year 2018
Lot Size 0.610 Acres
Acres 0.61
Property Sub-Type Single Family Residence
Property Description
Tucked away in a fabulous neighborhood on the Sudbury line, surrounded by homes of much greater value, is this remarkable home.One step inside and you'll be WOWED by the gracious foyer, open floor plan + front to back family rm.Gorgeous, sun filled kitchen w/ vaulted ceilings, skylights, huge eating area, granite counters + plenty of cabinet space. Just off the kitchen is a large formal dining rm w/wainscoting + gleaming hdwd floors.4 spacious bdrms upstairs, complete w/ a nursery that attaches to the Master bdrm + hallway. Lovely master suite w/ walk in closet + spa like bath w/marble counters,vaulted ceilings + skylight. Finished bsmt has spacious rec room, wet bar, bath + oodles of storage. Home was recently painted throughout in light,current colors. Large, level, private backyard is a peaceful oasis w/ fenced yard, deck + screened in porch, offering a tranquil space to relax or entertain.
Location
State MA
County Middlesex
Zoning RES
Direction Rte 20 to Concord Rd to Stow Rd to Wood Rd to Gordon Rd
Rooms
Family Room Flooring - Wall to Wall Carpet
Basement Full, Partially Finished, Interior Entry, Bulkhead, Sump Pump, Concrete
Primary Bedroom Level Second
Dining Room Flooring - Hardwood, Wainscoting
Kitchen Flooring - Stone/Ceramic Tile, Dining Area, Countertops - Stone/Granite/Solid, Slider
Interior
Interior Features Closet, Bathroom - Half, Entrance Foyer, Bathroom, Game Room, Wet Bar
Heating Baseboard, Natural Gas
Cooling Central Air, Whole House Fan
Flooring Wood, Tile, Carpet, Flooring - Stone/Ceramic Tile, Flooring - Laminate, Flooring - Wall to Wall Carpet
Fireplaces Number 1
Fireplaces Type Family Room
Appliance Range, Dishwasher, Microwave, Refrigerator, Washer, Dryer
Exterior
Garage Spaces 2.0
Fence Fenced/Enclosed, Fenced
Community Features Park, Golf, Bike Path, Conservation Area, House of Worship, Private School, Public School
Roof Type Shingle
Total Parking Spaces 6
Garage Yes
Building
Foundation Concrete Perimeter
Sewer Public Sewer
Water Public
Architectural Style Colonial
Schools
Elementary Schools Jaworek
Middle Schools Whitcomb
High Schools Marlborough
Others
Senior Community false
Acceptable Financing Contract
Listing Terms Contract
Read Less Info
Want to know what your home might be worth? Contact us for a FREE valuation!

Our team is ready to help you sell your home for the highest possible price ASAP
Bought with Varghese Francis • Partners Realty Advisors, Inc



