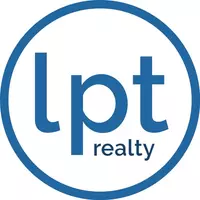For more information regarding the value of a property, please contact us for a free consultation.
Key Details
Sold Price $395,000
Property Type Condo
Sub Type Condominium
Listing Status Sold
Purchase Type For Sale
Square Footage 2,004 sqft
Price per Sqft $197
MLS Listing ID 72496541
Sold Date 07/12/19
Bedrooms 2
Full Baths 2
Half Baths 1
HOA Fees $235/mo
HOA Y/N true
Year Built 2005
Annual Tax Amount $6,646
Tax Year 2019
Lot Size 2.150 Acres
Acres 2.15
Property Sub-Type Condominium
Property Description
Beautifully updated condo in sought after neighborhood. Open 1st floor plan perfect for entertaining or family fun it's spacious, open and bright! Sun drenched kitchen with custom cabinetry, tile backsplash and HW flooring open to fireplaced FR and DR with direct deck access. 2nd floor boasts spacious MBR with private balcony, his/her closets and large bath, nicely sized loft perfect for home office, hobbies or exercise, 2nd bedroom, 2nd full bath and laundry. LL boasts heated mudroom with direct garage access and oversized walk in storage room. Exterior green space shines! Lovely deck overlooking manicured yard and conservation. Listen to James Brook and enjoy the sunset. This home is surrounded by homes that have recently sold for $700K plus this is a rare and wonderful opportunity to purchase such a fantastic property in sought after location near bike path and short distance to Groton center and train. 91 Culver Road a wonderful place to call home in top ranked school district.
Location
State MA
County Middlesex
Zoning res
Direction Rte 119 (Main St, Groton) to Rte 111 S (Farmers Row), left on Culver house on left
Rooms
Family Room Flooring - Hardwood, Cable Hookup, Open Floorplan, Recessed Lighting
Primary Bedroom Level Second
Dining Room Flooring - Hardwood, Deck - Exterior, Exterior Access, Open Floorplan, Wainscoting
Kitchen Flooring - Hardwood, Balcony / Deck, Countertops - Stone/Granite/Solid, Deck - Exterior, Open Floorplan
Interior
Interior Features Closet, Cable Hookup, Loft, Foyer, Mud Room
Heating Forced Air, Natural Gas
Cooling Central Air
Flooring Wood, Tile, Carpet, Flooring - Wall to Wall Carpet, Flooring - Stone/Ceramic Tile
Fireplaces Number 1
Fireplaces Type Family Room
Appliance Range, Dishwasher, Microwave, Refrigerator, Washer, Dryer, Gas Water Heater, Plumbed For Ice Maker, Utility Connections for Electric Range, Utility Connections for Electric Oven, Utility Connections for Electric Dryer
Laundry Second Floor, In Unit, Washer Hookup
Exterior
Exterior Feature Balcony, Rain Gutters, Professional Landscaping
Garage Spaces 2.0
Community Features Pool, Tennis Court(s), Park, Walk/Jog Trails, Golf, Medical Facility, Laundromat, Bike Path, Conservation Area, House of Worship, Public School
Utilities Available for Electric Range, for Electric Oven, for Electric Dryer, Washer Hookup, Icemaker Connection
Roof Type Shingle
Total Parking Spaces 2
Garage Yes
Building
Story 2
Sewer Private Sewer
Water Public
Schools
Elementary Schools Florence Roche
Middle Schools Gdrms
High Schools Gdrhs
Others
Pets Allowed Yes
Read Less Info
Want to know what your home might be worth? Contact us for a FREE valuation!

Our team is ready to help you sell your home for the highest possible price ASAP
Bought with Paul Brouillette • LAER Realty Partners



