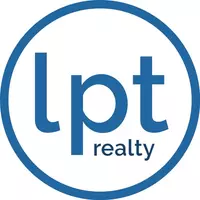For more information regarding the value of a property, please contact us for a free consultation.
Key Details
Sold Price $385,000
Property Type Condo
Sub Type Condominium
Listing Status Sold
Purchase Type For Sale
Square Footage 2,056 sqft
Price per Sqft $187
MLS Listing ID 72377527
Sold Date 10/30/18
Bedrooms 2
Full Baths 2
Half Baths 1
HOA Fees $352/mo
HOA Y/N true
Year Built 2006
Annual Tax Amount $5,664
Tax Year 2018
Property Sub-Type Condominium
Property Description
Are you seeking one-level living? Perhaps a 1st floor master suite? Yet still require a great size home to accommodate friends & family for the holidays - but do not want the yard work or exterior maintenance of a single family home? We have a solution! With over 2000 sq.ft. of gross living area Unit 8 at The Cove at Mechanics Pond features 2 master suites (1st floor & 2nd floor) , 3 levels of finished living area (including walk-out slider to grade level land in common on the shore line of Mechanics Pond) lower level has a utility room, awesome workshop room, huge office space & family room area. On the 3rd level are the units loft has a media room & reading room. The first floor has a dramatic two story foyer at the entrance and two story living room with amazing views of the pond from this level and above in the loft from the open railing. There is a one car garage space and two others for your unit. Quaint 15 unit village community with super curb appeal and architectural nuances
Location
State MA
County Bristol
Zoning R2
Direction West Street to Berwick to Mechanic. The Cove at Mechanics Pond is across from the Highland CC
Rooms
Family Room Flooring - Wall to Wall Carpet, Exterior Access, Open Floorplan, Recessed Lighting, Storage
Primary Bedroom Level Main
Dining Room Flooring - Wall to Wall Carpet, Open Floorplan, Recessed Lighting
Kitchen Bathroom - Half, Flooring - Stone/Ceramic Tile, Dining Area, Kitchen Island, Breakfast Bar / Nook, Exterior Access, Open Floorplan, Recessed Lighting
Interior
Interior Features Recessed Lighting, Closet/Cabinets - Custom Built, Balcony - Interior, Attic Access, Home Office, Loft, Library
Heating Forced Air, Natural Gas
Cooling Central Air
Flooring Wood, Tile, Carpet, Flooring - Wall to Wall Carpet
Fireplaces Number 1
Fireplaces Type Living Room
Appliance Range, Dishwasher, Microwave, Gas Water Heater
Laundry Main Level, First Floor, In Unit
Exterior
Exterior Feature Rain Gutters, Professional Landscaping, Stone Wall
Garage Spaces 1.0
Community Features Public Transportation, Shopping, Park, Walk/Jog Trails, Medical Facility, Conservation Area, Highway Access, House of Worship, T-Station
Waterfront Description Waterfront, Pond
Roof Type Shingle
Total Parking Spaces 2
Garage Yes
Building
Story 3
Sewer Public Sewer
Water Public
Others
Acceptable Financing Contract
Listing Terms Contract
Read Less Info
Want to know what your home might be worth? Contact us for a FREE valuation!

Our team is ready to help you sell your home for the highest possible price ASAP
Bought with Scott Jones • Jones Real Estate Group, LLC



