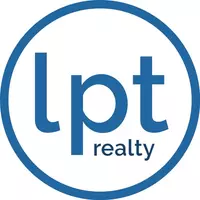For more information regarding the value of a property, please contact us for a free consultation.
Key Details
Sold Price $502,600
Property Type Single Family Home
Sub Type Single Family Residence
Listing Status Sold
Purchase Type For Sale
Square Footage 2,242 sqft
Price per Sqft $224
MLS Listing ID 72634946
Sold Date 04/30/20
Style Colonial
Bedrooms 4
Full Baths 2
Half Baths 1
Year Built 1999
Annual Tax Amount $6,495
Tax Year 2019
Lot Size 0.500 Acres
Acres 0.5
Property Sub-Type Single Family Residence
Property Description
PROFESSIONAL PHOTOS COMING - Sun-filled & Open describe this freshly painted Colonial located in sought after cul-de-sac location. Expansive front to back Family Room that leads to deck & patio plus fun above-ground pool. Living Room flows seamlessly into Kitchen with an abundance of countertops & cabinets, desired breakfast bar, & newer stainless-steel appliances. A Dining Room you will be proud to host in that boast gleaming hardwood flooring with inlay, wainscoting & crown molding. Updated 1/2 bathroom for guest. Be pleasantly surprised to find stairs to the 2nd floor in the back of the house. 2nd floor shows off built in shelf in hallway, 3 bedrooms & office plus beautiful stylish updated full bathroom. 16x14 Master Bedroom with walk in closet & spacious Master Bathroom has it all with large vanity, double sinks, jacuzzi style tub, walk in shower, Bidet & deep closet. Basement is waiting for your finishing touches w/ high ceilings & open space. Close to shopping, Train, 95 & 295.
Location
State MA
County Bristol
Zoning RES
Direction May Street to Adamsdale to Siesta to Grandview. House on left.
Rooms
Basement Full
Primary Bedroom Level Second
Dining Room Flooring - Hardwood, Wainscoting, Lighting - Pendant, Crown Molding
Kitchen Flooring - Stone/Ceramic Tile, Breakfast Bar / Nook, Recessed Lighting, Stainless Steel Appliances
Interior
Interior Features Closet, Home Office
Heating Forced Air, Oil
Cooling Central Air
Flooring Flooring - Hardwood
Fireplaces Number 1
Fireplaces Type Living Room
Appliance Range, Dishwasher, Microwave, Refrigerator, Oil Water Heater, Tank Water Heaterless, Utility Connections for Electric Range, Utility Connections for Electric Dryer
Laundry Second Floor, Washer Hookup
Exterior
Garage Spaces 2.0
Pool Above Ground
Community Features Public Transportation, Shopping, Walk/Jog Trails, Golf, Medical Facility, Highway Access, House of Worship, Private School, Public School, T-Station
Utilities Available for Electric Range, for Electric Dryer, Washer Hookup
Roof Type Shingle
Total Parking Spaces 4
Garage Yes
Private Pool true
Building
Lot Description Cleared, Level
Foundation Concrete Perimeter
Sewer Private Sewer
Water Public
Architectural Style Colonial
Schools
Elementary Schools Amvet Blvd
Middle Schools Nams
High Schools Nahs
Read Less Info
Want to know what your home might be worth? Contact us for a FREE valuation!

Our team is ready to help you sell your home for the highest possible price ASAP
Bought with Lori Seavey Realty Team • Keller Williams Elite



