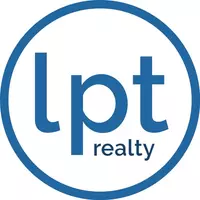For more information regarding the value of a property, please contact us for a free consultation.
Key Details
Sold Price $342,000
Property Type Single Family Home
Sub Type Single Family Residence
Listing Status Sold
Purchase Type For Sale
Square Footage 1,192 sqft
Price per Sqft $286
MLS Listing ID 72668752
Sold Date 07/29/20
Style Ranch
Bedrooms 3
Full Baths 1
Year Built 1960
Annual Tax Amount $4,006
Tax Year 2019
Lot Size 0.350 Acres
Acres 0.35
Property Sub-Type Single Family Residence
Property Description
Welcome Home to terrific Three Bedroom Ranch nestled in fantastic neighborhood! One level living with sought after open floor plan that proudly displaces distinctive fireplace. Entertain in blended Dining Area, with charm of built in cabinet, and Living Room. Off of Living Room is your private oasis allowing you to sit in screen-in Patio and look out at serene landscaped backyard. Hardwood Floors under carpet flow throughout Living Room, down Hall & into Three Bedrooms. Kitchen has built in breakfast bar and plenty of cabinets. One Full Bath plus bonus of another shower set up in basement. Perfectly placed desired cedar closet in hallway. Fireplace is all set up in basement that begs to be completed for another living area. Bonus - Central air and central vac plus one car detached garage! Gorgeous landscaping surrounds home. Perfectly located close to 95 & Route 1. Seller to entertain offers $300,000-$350,000.
Location
State MA
County Bristol
Zoning RES
Direction North St - Birchwood Dr
Rooms
Basement Full, Bulkhead, Concrete, Unfinished
Primary Bedroom Level First
Dining Room Closet/Cabinets - Custom Built, Flooring - Wall to Wall Carpet, Chair Rail, Lighting - Pendant
Kitchen Ceiling Fan(s), Flooring - Vinyl, Breakfast Bar / Nook, Chair Rail
Interior
Interior Features Ceiling Fan(s), Sun Room
Heating Baseboard, Oil, Fireplace
Cooling Central Air
Flooring Tile, Vinyl, Carpet, Hardwood, Flooring - Wall to Wall Carpet
Fireplaces Number 2
Fireplaces Type Living Room
Appliance Range, Dishwasher, Microwave, Refrigerator, Utility Connections for Electric Range, Utility Connections for Electric Dryer
Laundry In Basement, Washer Hookup
Exterior
Garage Spaces 1.0
Community Features Public Transportation, Shopping, Medical Facility, Highway Access, House of Worship, Private School, Public School
Utilities Available for Electric Range, for Electric Dryer, Washer Hookup
Roof Type Shingle
Total Parking Spaces 4
Garage Yes
Building
Lot Description Cleared, Level
Foundation Concrete Perimeter
Sewer Public Sewer
Water Public
Architectural Style Ranch
Schools
Elementary Schools Falls
Middle Schools Nams
High Schools Nahs
Read Less Info
Want to know what your home might be worth? Contact us for a FREE valuation!

Our team is ready to help you sell your home for the highest possible price ASAP
Bought with The Watson Team • RE/MAX Way



