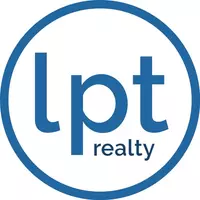For more information regarding the value of a property, please contact us for a free consultation.
Key Details
Sold Price $486,500
Property Type Condo
Sub Type Condominium
Listing Status Sold
Purchase Type For Sale
Square Footage 1,160 sqft
Price per Sqft $419
MLS Listing ID 72564115
Sold Date 04/15/21
Bedrooms 3
Full Baths 1
HOA Fees $202/mo
HOA Y/N true
Year Built 1958
Annual Tax Amount $3,600
Tax Year 20
Property Sub-Type Condominium
Property Description
Pine Hill Crossing! Bedford's newest neighborhood ! This single level detached 3 bedroom, 1 bath home offers easy access to Pine Hill Road, with views of the soon to be "pocket park" and Narrow Gauge Trail treetops! This renovated 3-bedroom, one bath condominium boasts new kitchen cabinets, granite countertops, and tile bathroom, Bruce hardwood floors,carpeted bedrooms, and washer/dryer included.Brand new central AC just added! Large front lot features mature landscaping, and back yard is perfect for a private outdoor entertaining. Private driveway, carport, and enclosed storage shed add to the uniqueness of this condominium. THIS HOME IS OFFERED FOR IMMEDIATE CLOSING AT PRE-SITE COMPLETION PRICING! Great sunlight with 360 degree exposure!
Location
State MA
County Middlesex
Area Bedford Springs
Zoning R-A (TBD)
Direction GPS to our Sales Office at 20 \"MICHELSON\" Lane, Bedford 0173, for access to this home.
Rooms
Primary Bedroom Level First
Kitchen Flooring - Wood, Dining Area, Countertops - Stone/Granite/Solid, Dryer Hookup - Electric, Remodeled, Stainless Steel Appliances, Storage, Washer Hookup
Interior
Interior Features Finish - Sheetrock
Heating Central, Natural Gas
Cooling Central Air
Flooring Tile, Carpet, Engineered Hardwood
Appliance Range, Dishwasher, Disposal, Microwave, Refrigerator, Freezer, Washer, Dryer, Gas Water Heater, Utility Connections for Electric Range, Utility Connections for Electric Oven, Utility Connections for Electric Dryer
Laundry In Unit, Washer Hookup
Exterior
Exterior Feature Storage, Professional Landscaping
Community Features Public Transportation, Shopping, Walk/Jog Trails, Golf, Bike Path, Conservation Area, House of Worship, Public School
Utilities Available for Electric Range, for Electric Oven, for Electric Dryer, Washer Hookup
Waterfront Description Beach Front, Lake/Pond, 1/2 to 1 Mile To Beach, Beach Ownership(Public)
Roof Type Shingle
Total Parking Spaces 2
Garage No
Building
Story 1
Sewer Public Sewer
Water Public
Schools
Elementary Schools Davis/Lane
Middle Schools John Glenn
High Schools Bedford High
Others
Pets Allowed Yes w/ Restrictions
Senior Community false
Acceptable Financing Contract
Listing Terms Contract
Read Less Info
Want to know what your home might be worth? Contact us for a FREE valuation!

Our team is ready to help you sell your home for the highest possible price ASAP
Bought with Annie Keller • TRA



